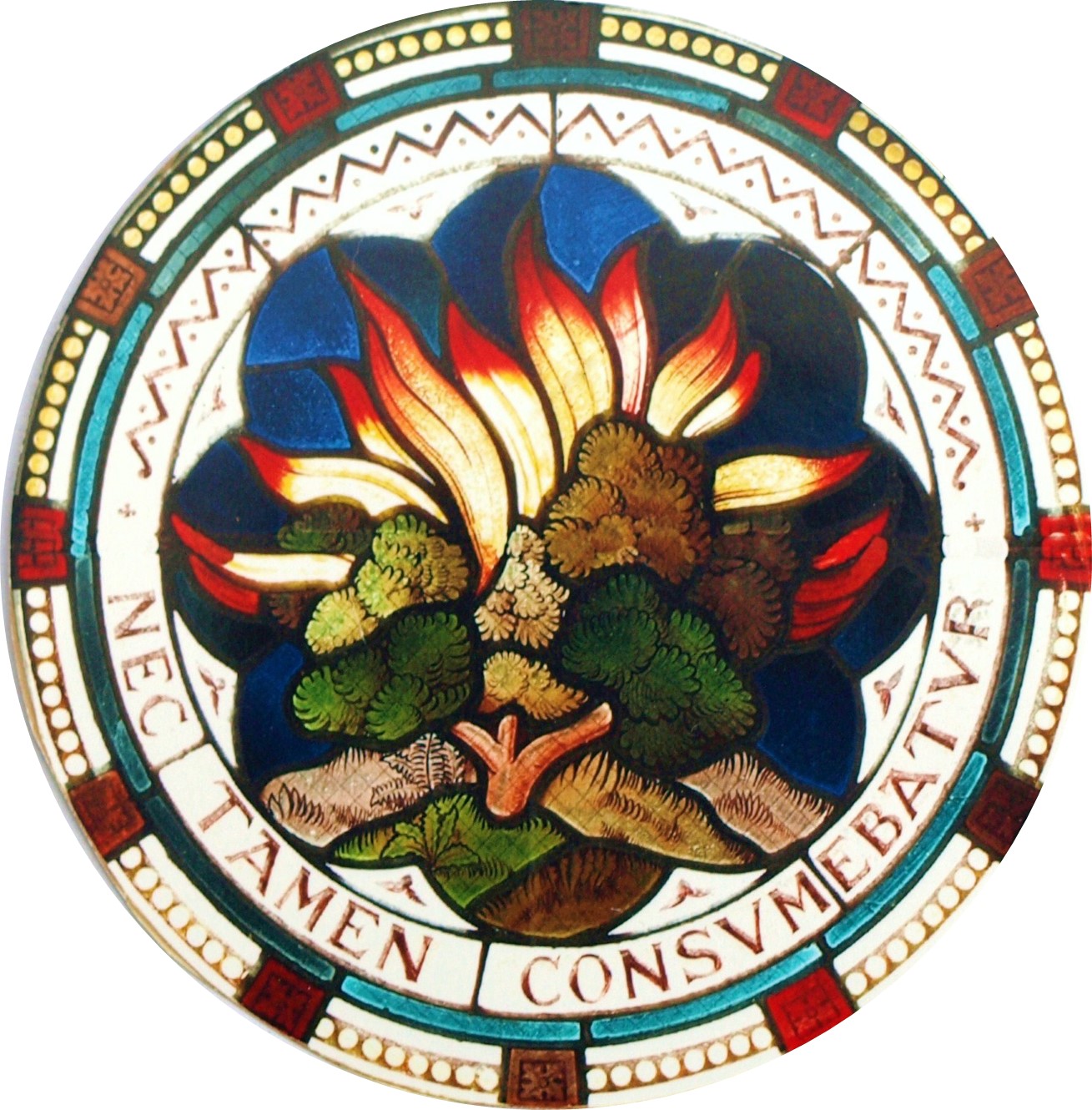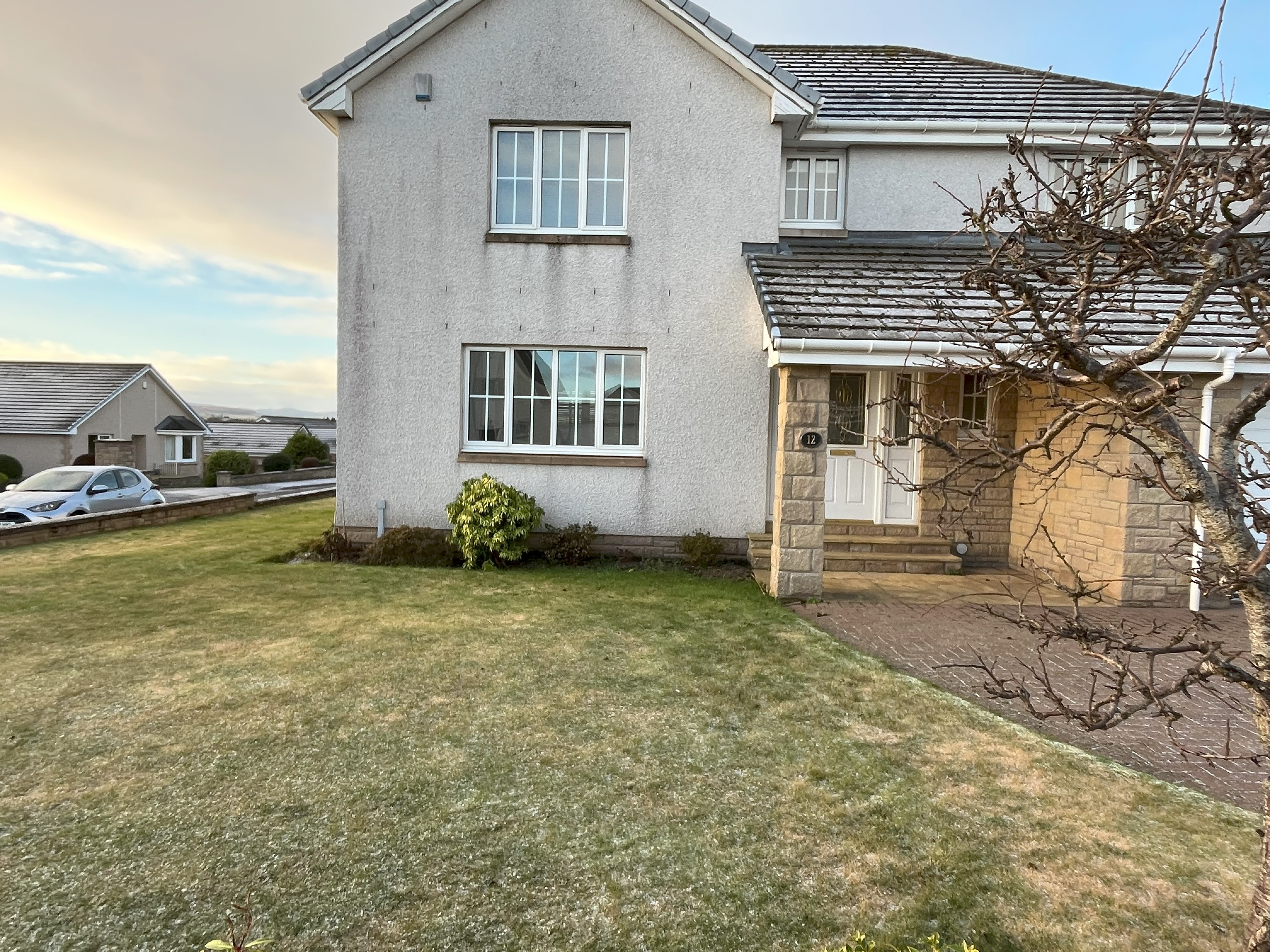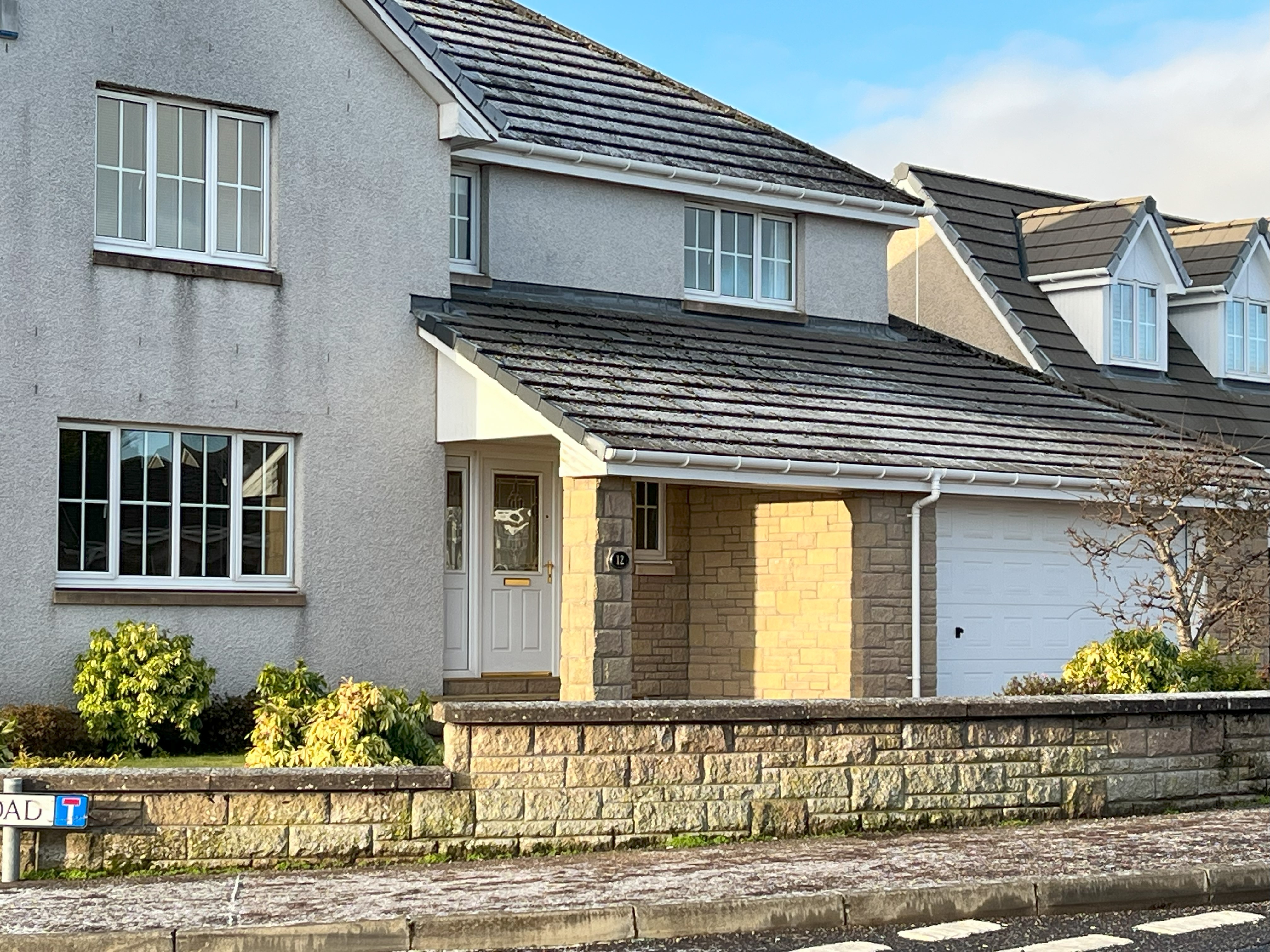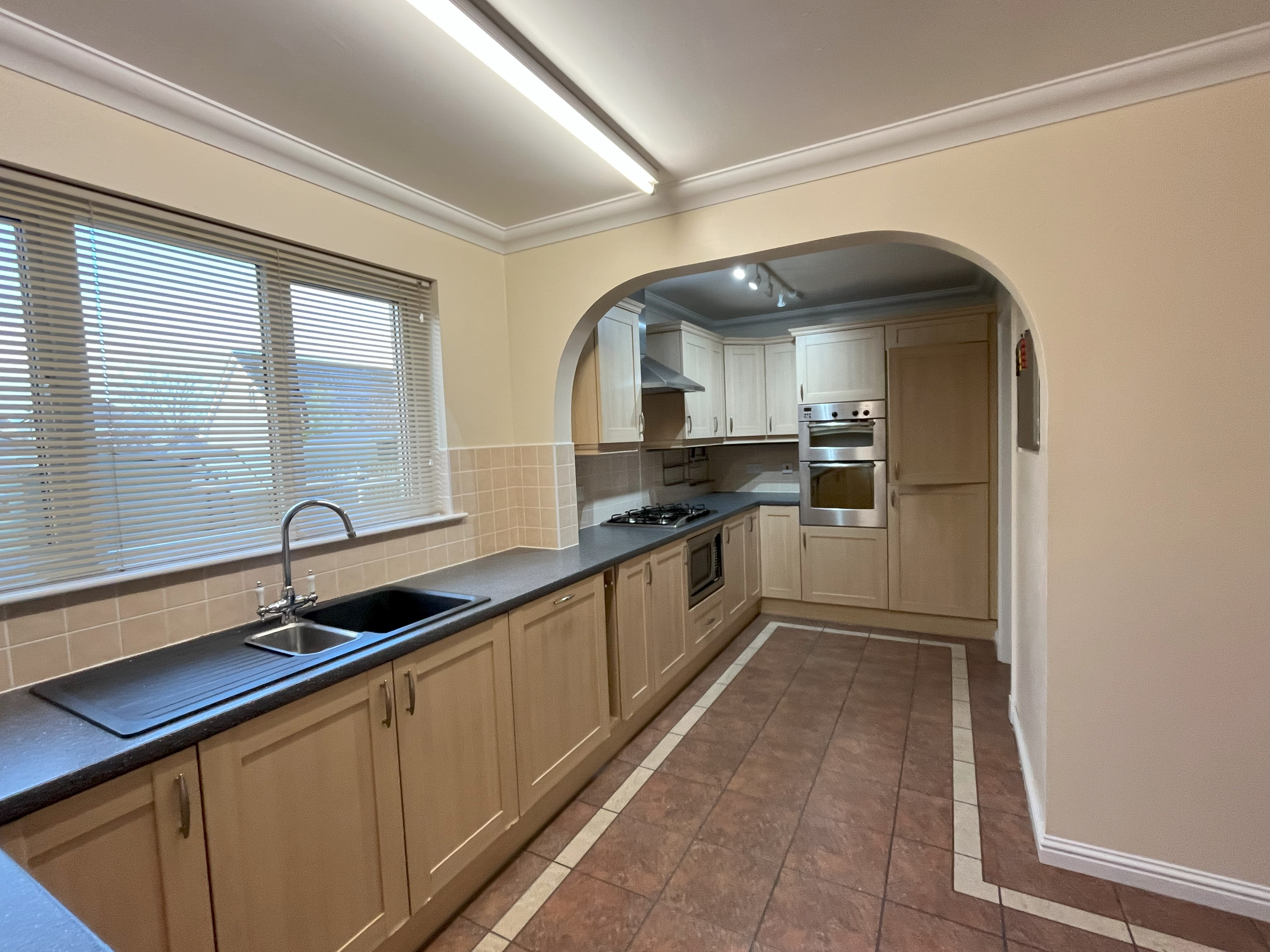|
Front Elevation A
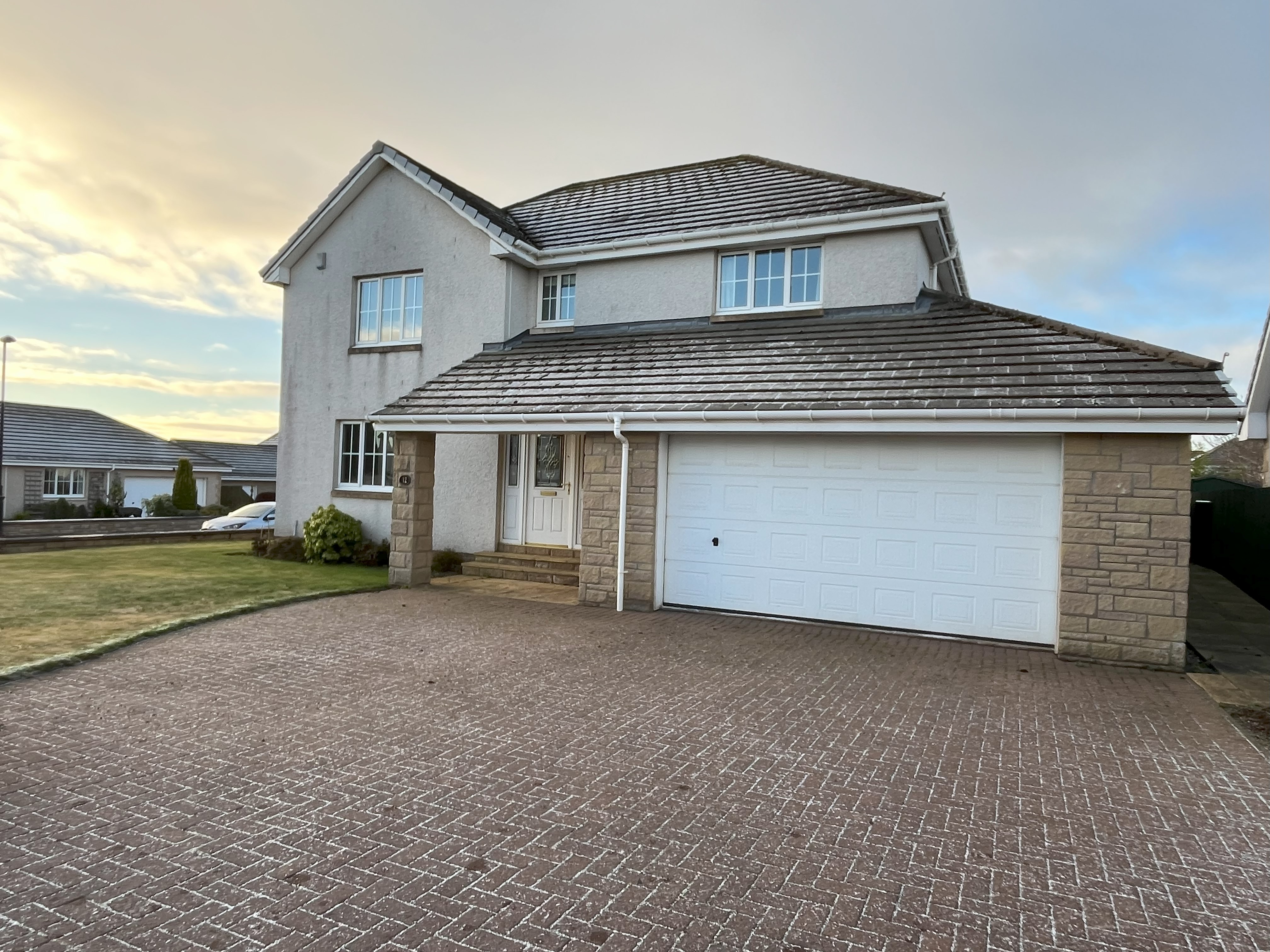 |
Front Elevation B |
|
Front Elevation C |
Front Elevation D
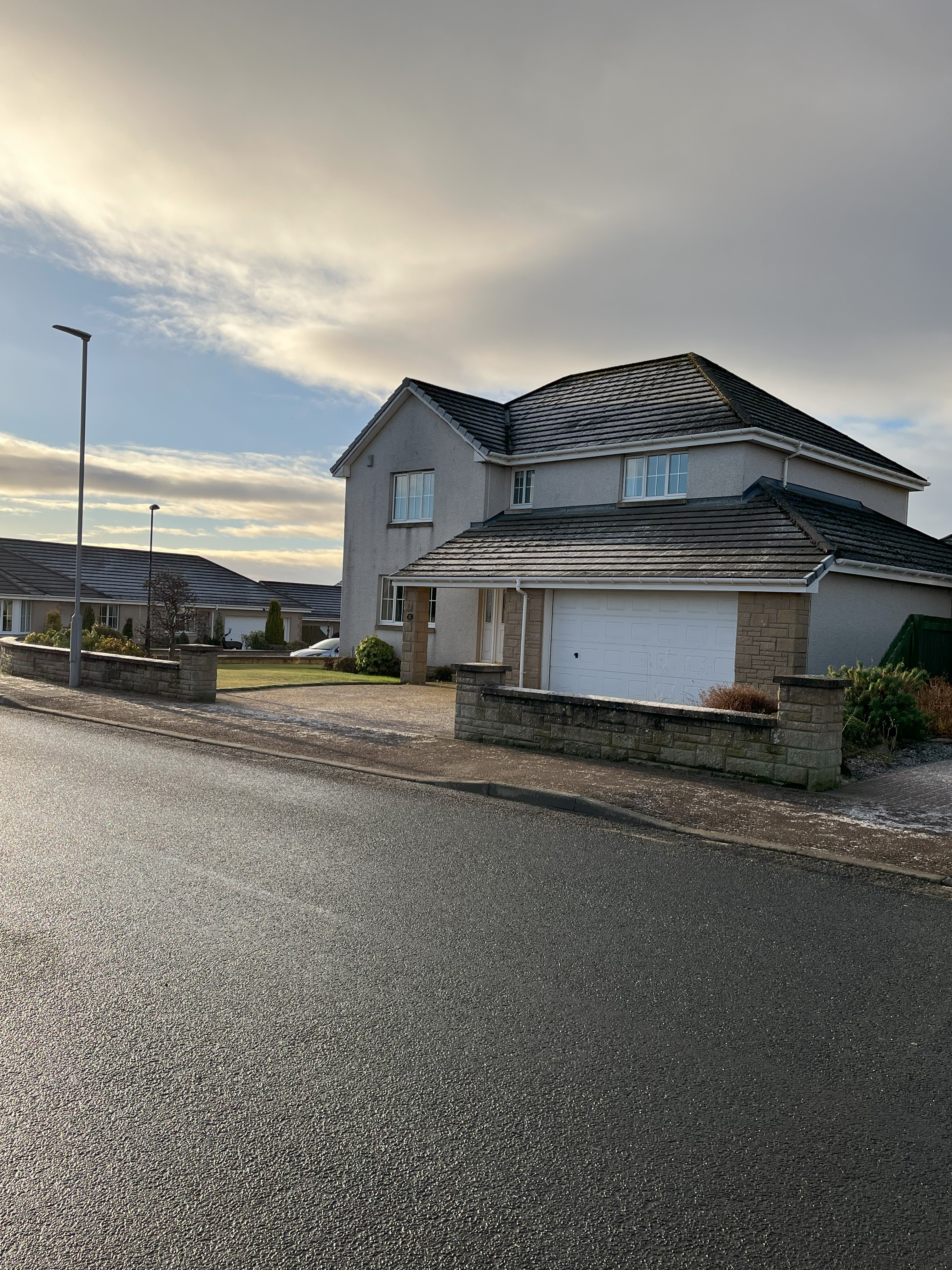 |
|
Front Elevation E
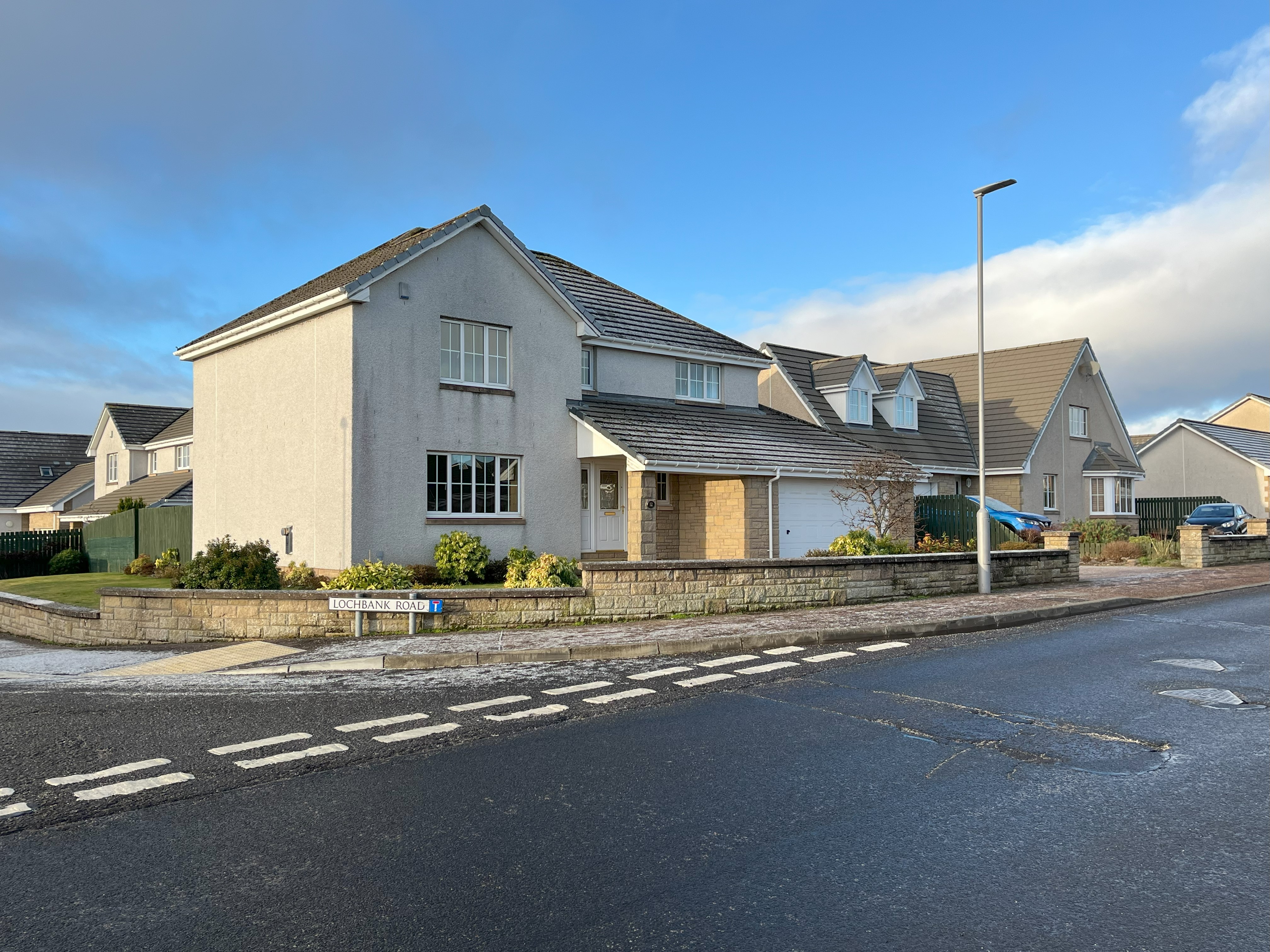 |
Garage
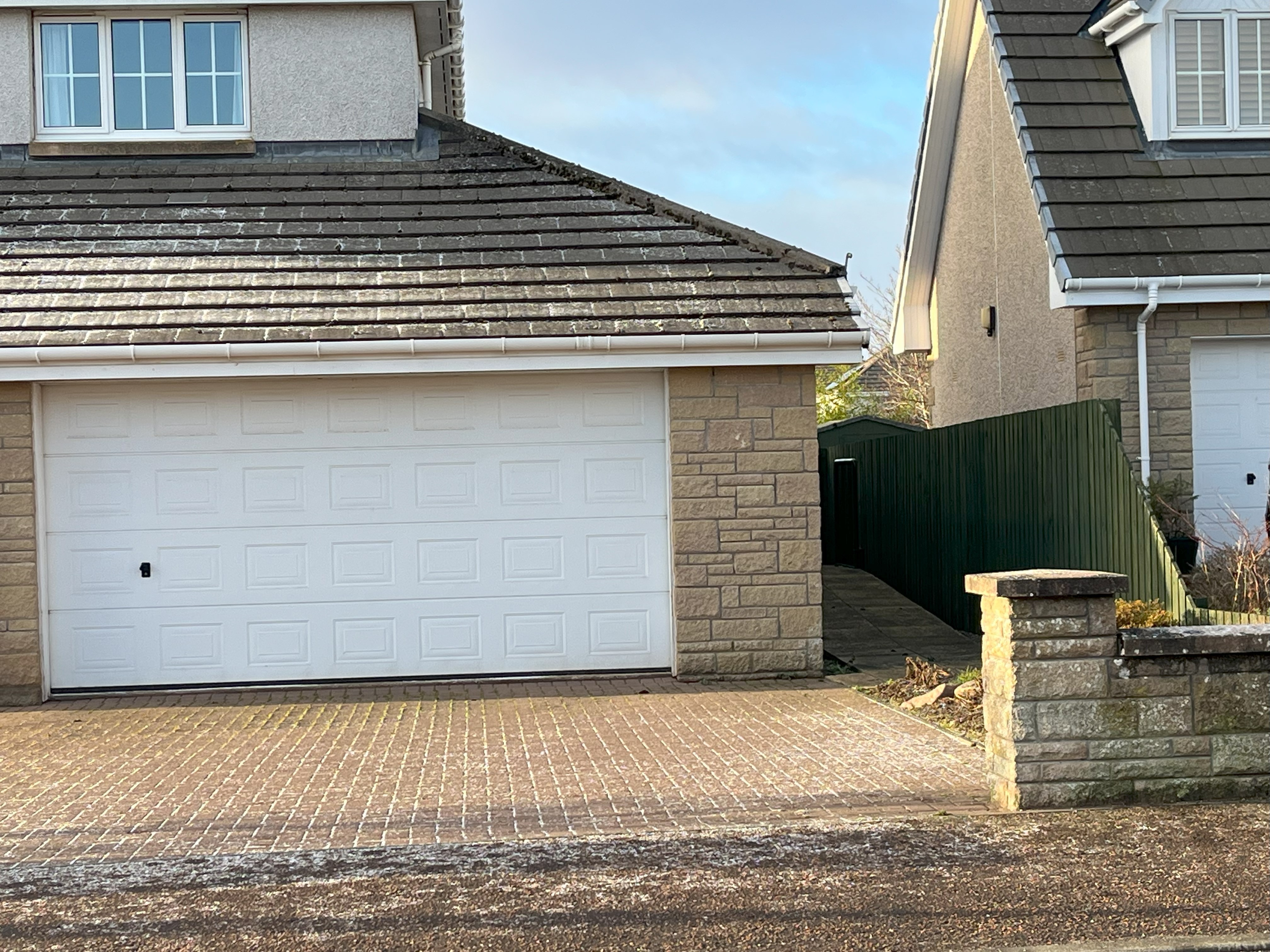 |
|
Lounge
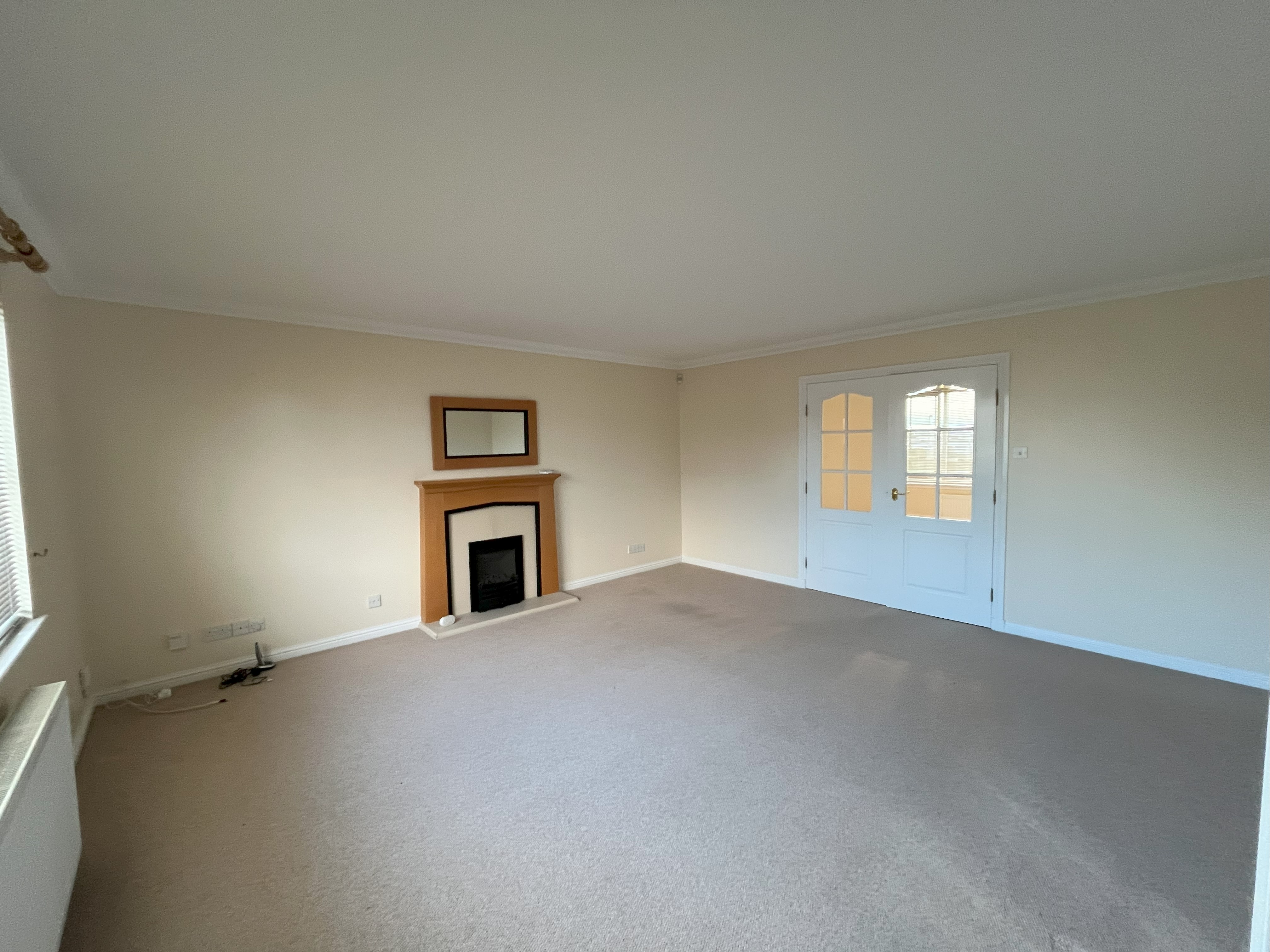 |
Dining Room
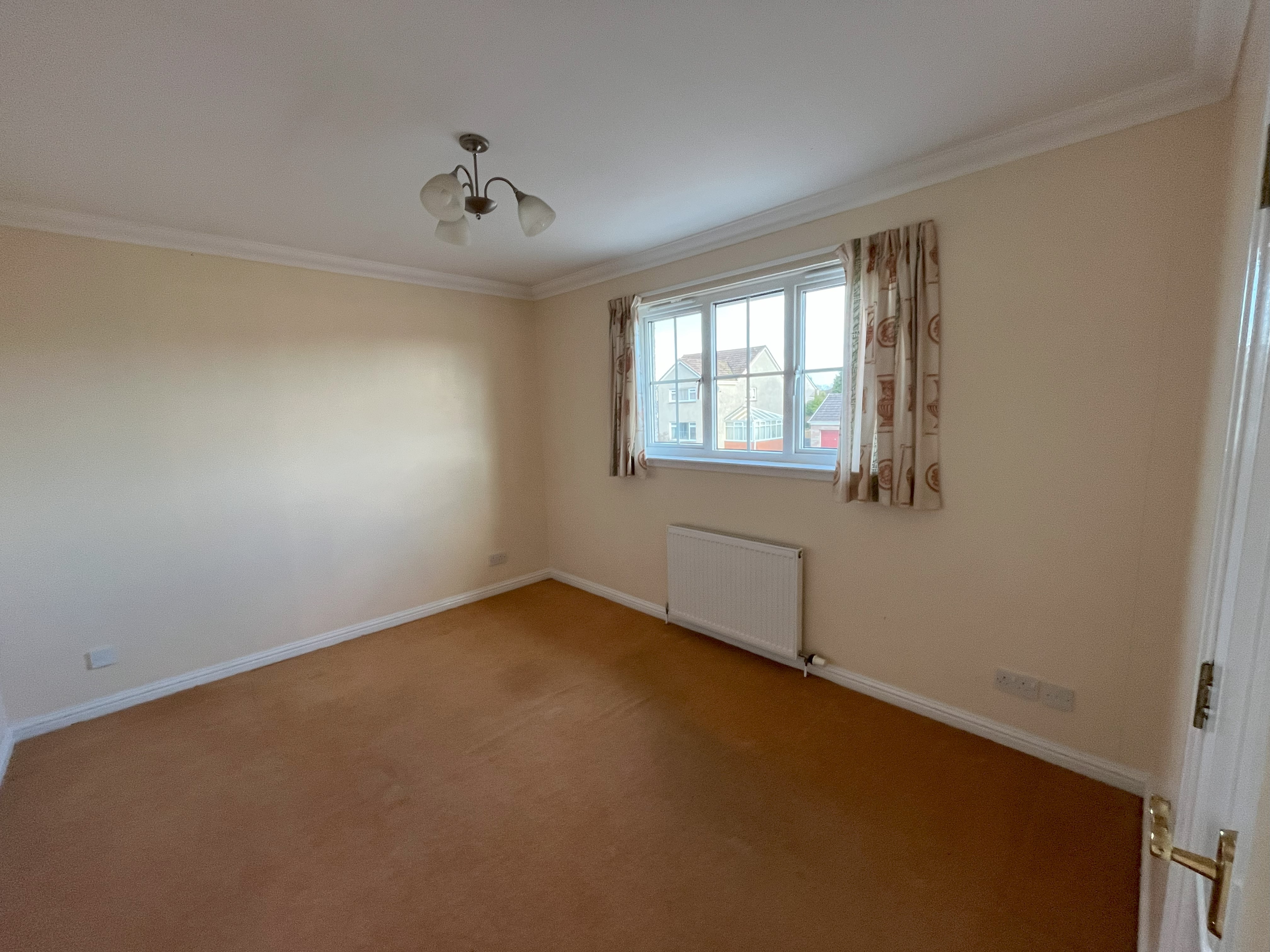 |
|
Family Room
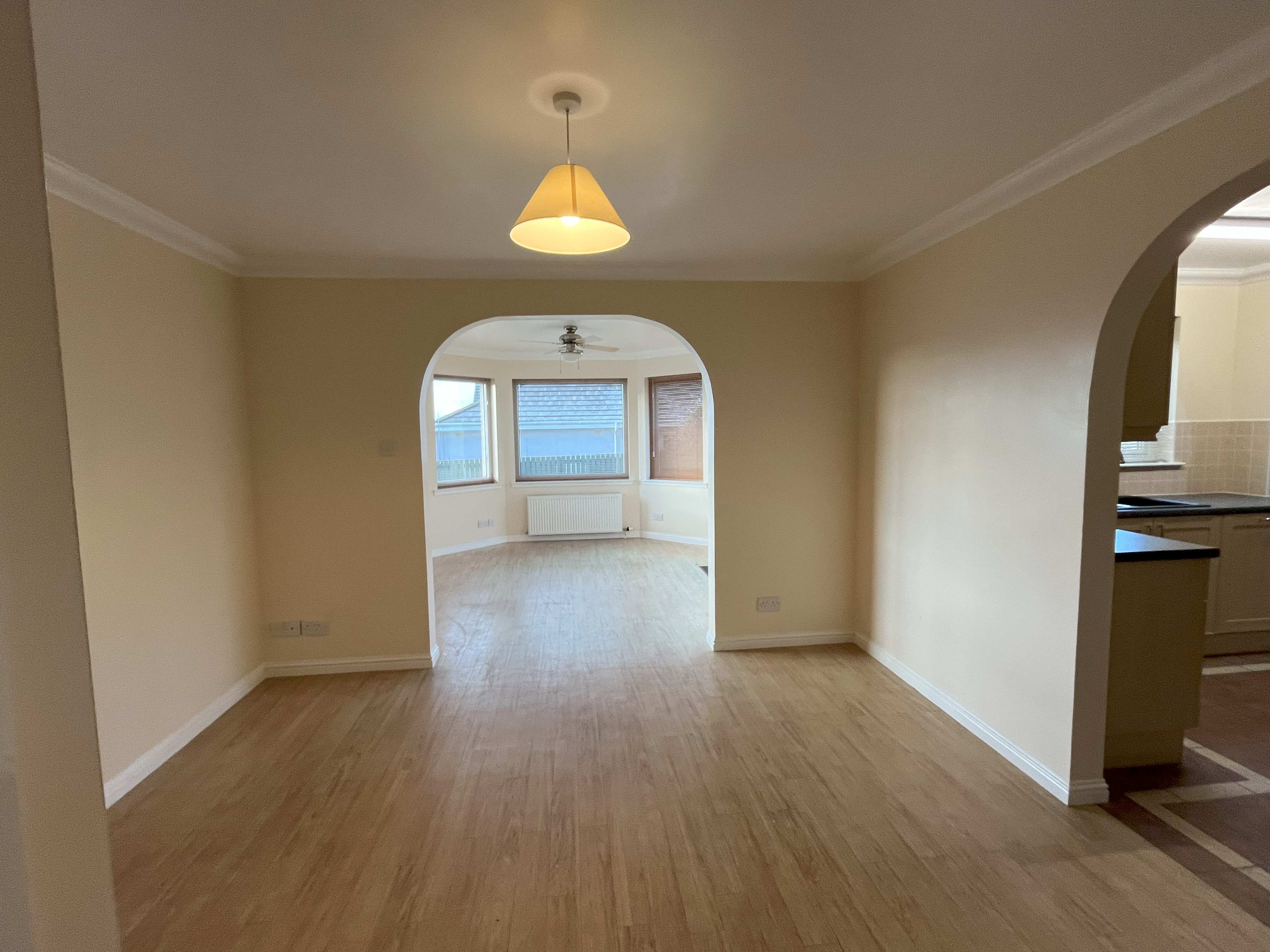 |
Kitchen |
|
Kitchen Eating Area
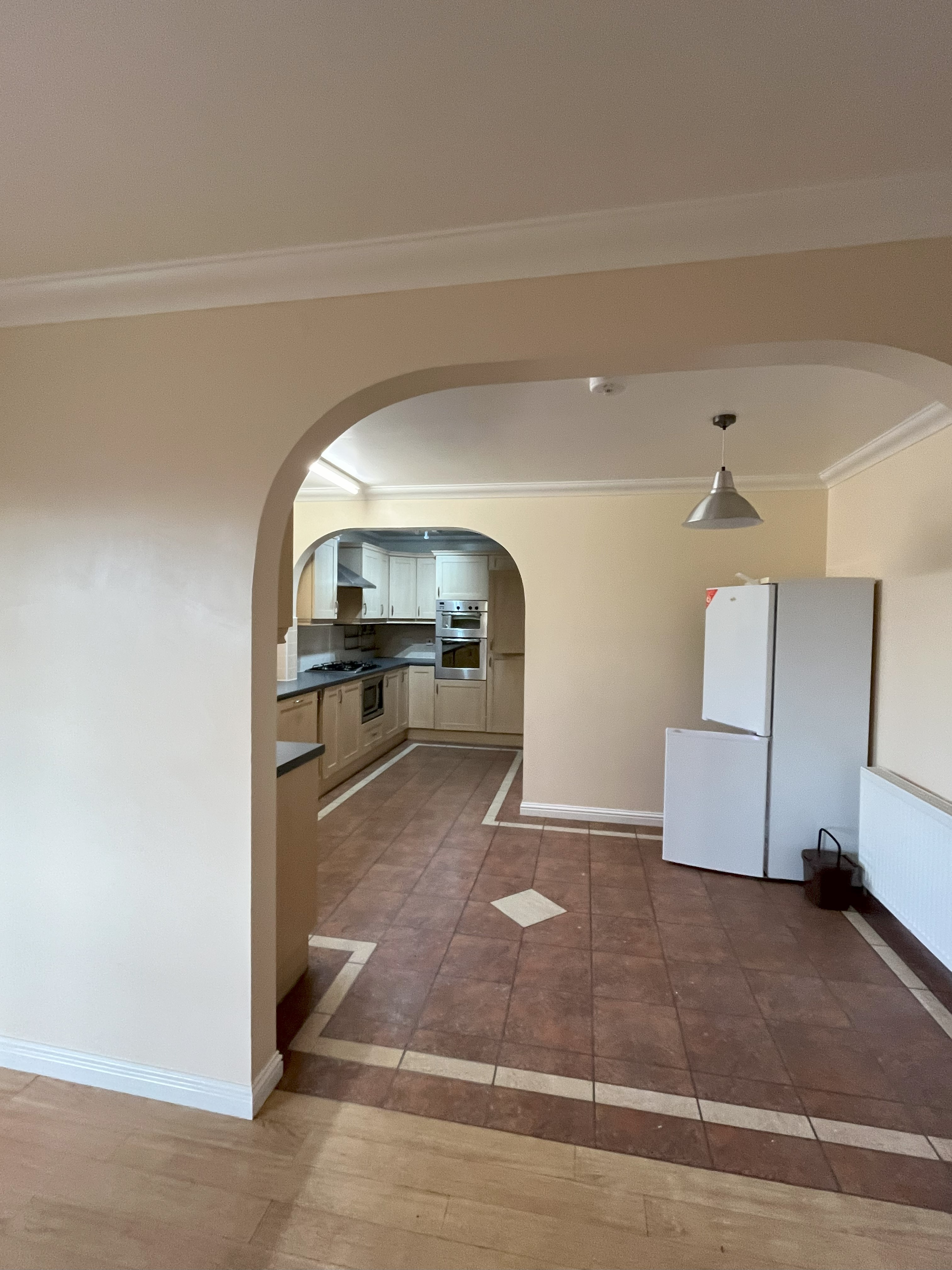 |
Cloakroom
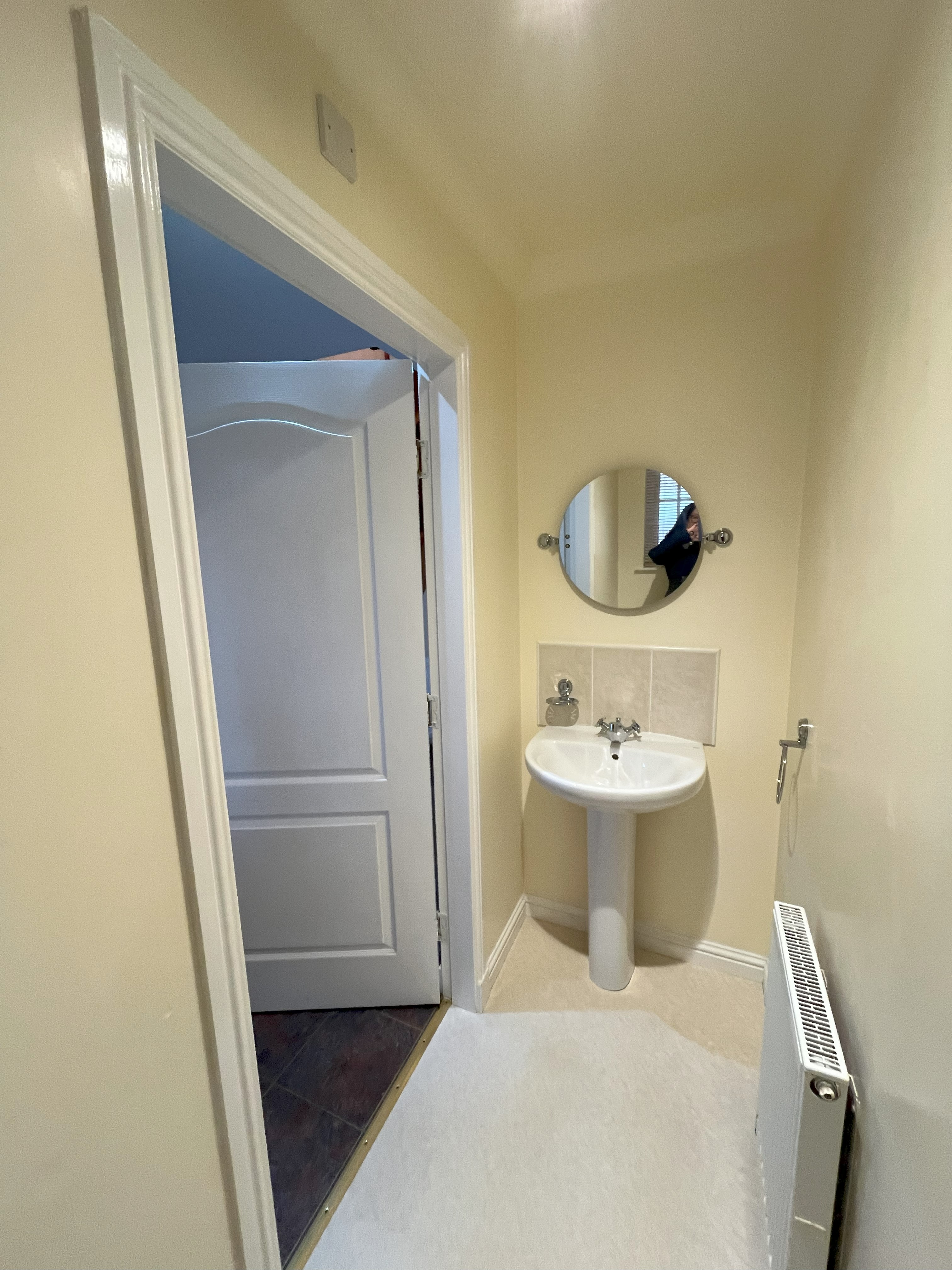 |
|
Master Bedroom
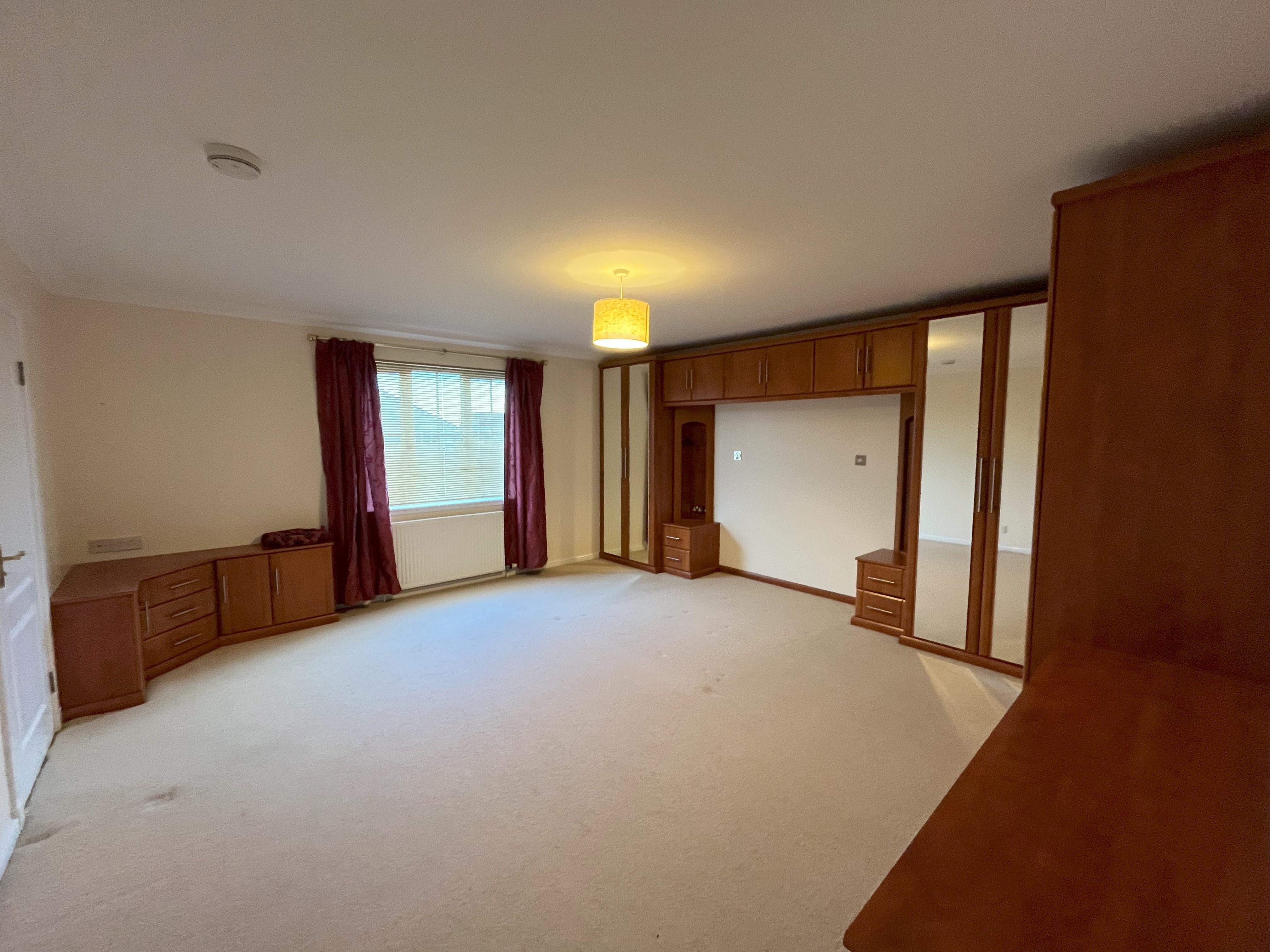 |
Master En-Suite
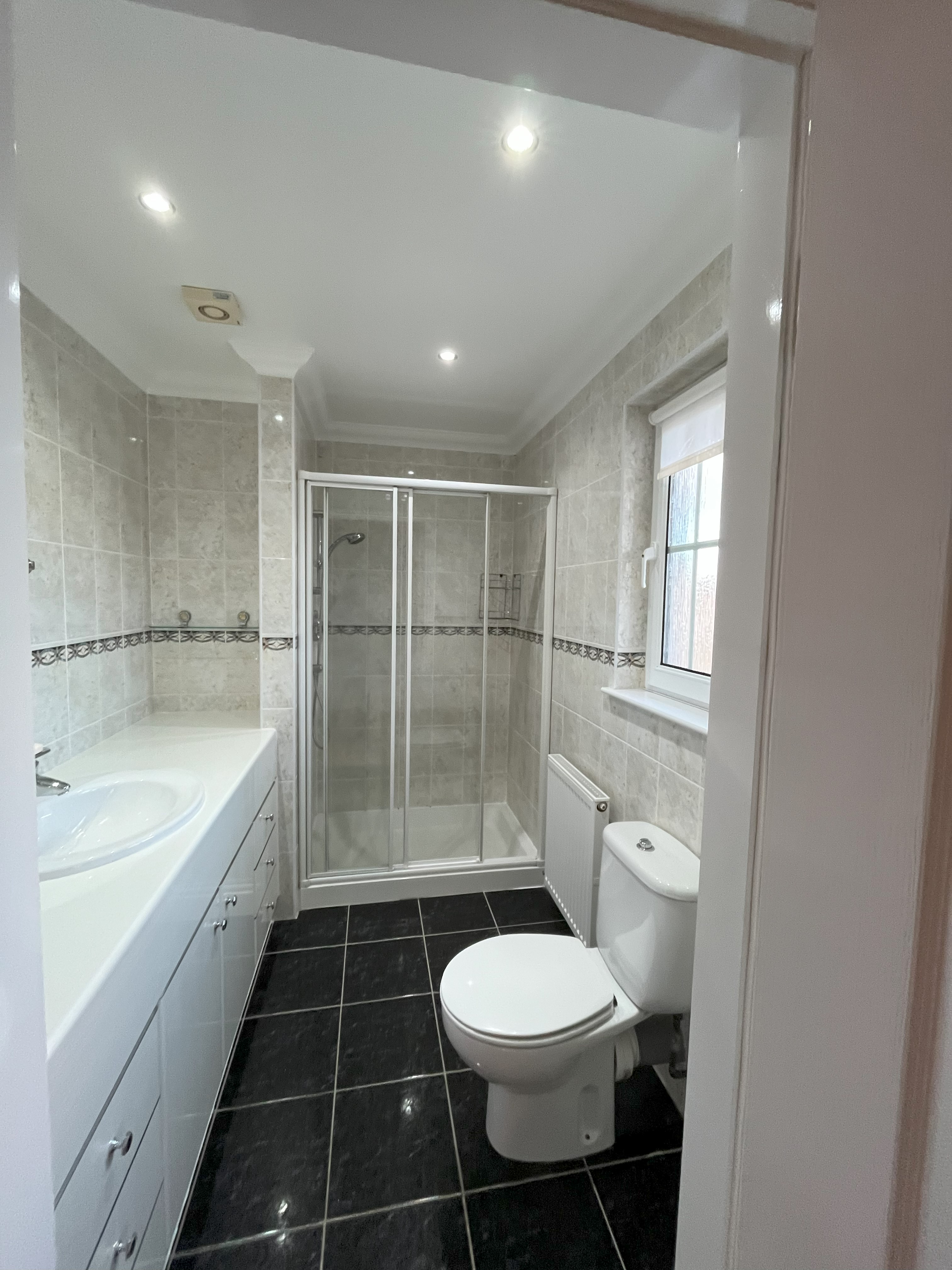 |
|
Bedroom 2
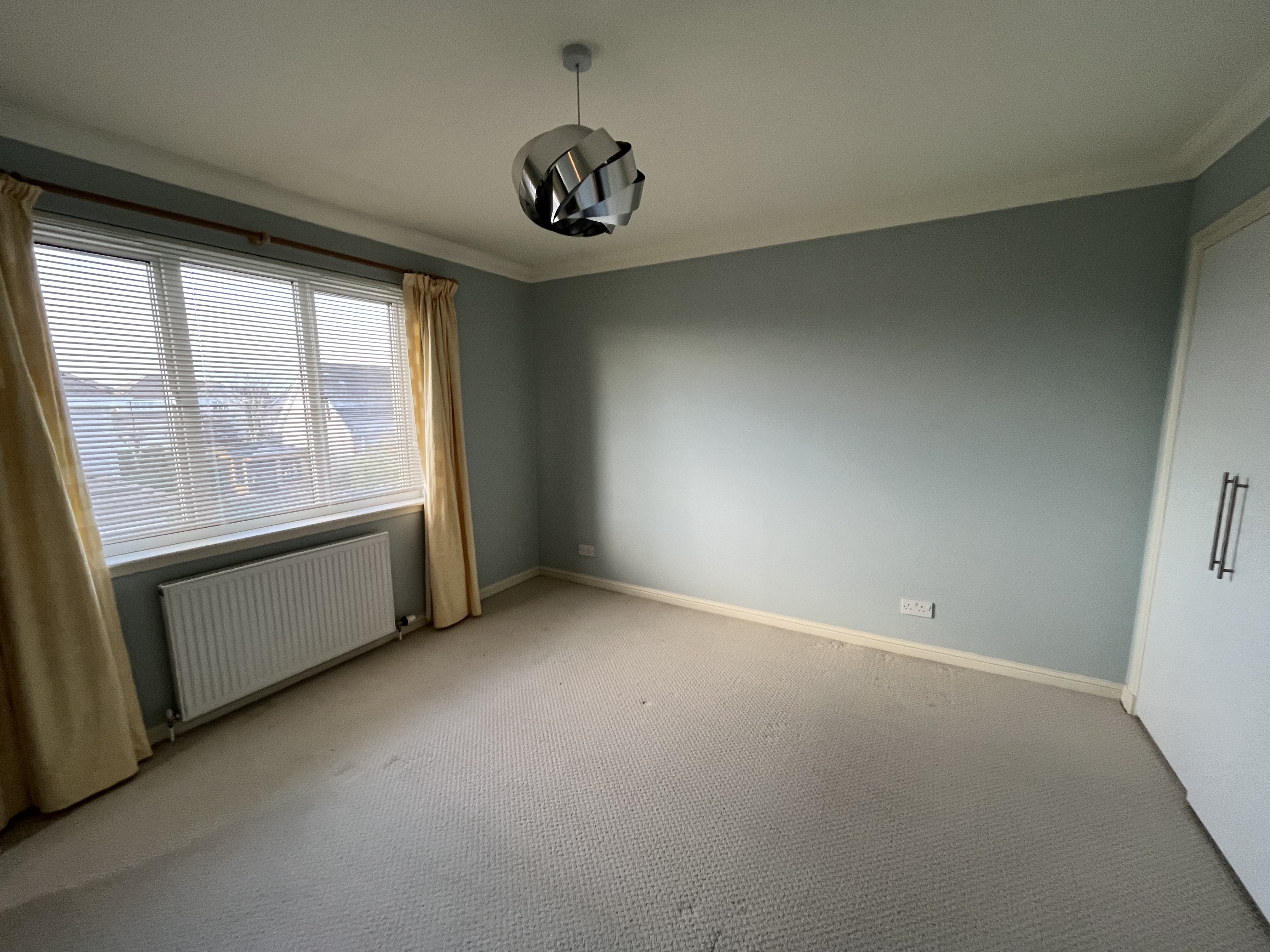 |
Bedroom 3
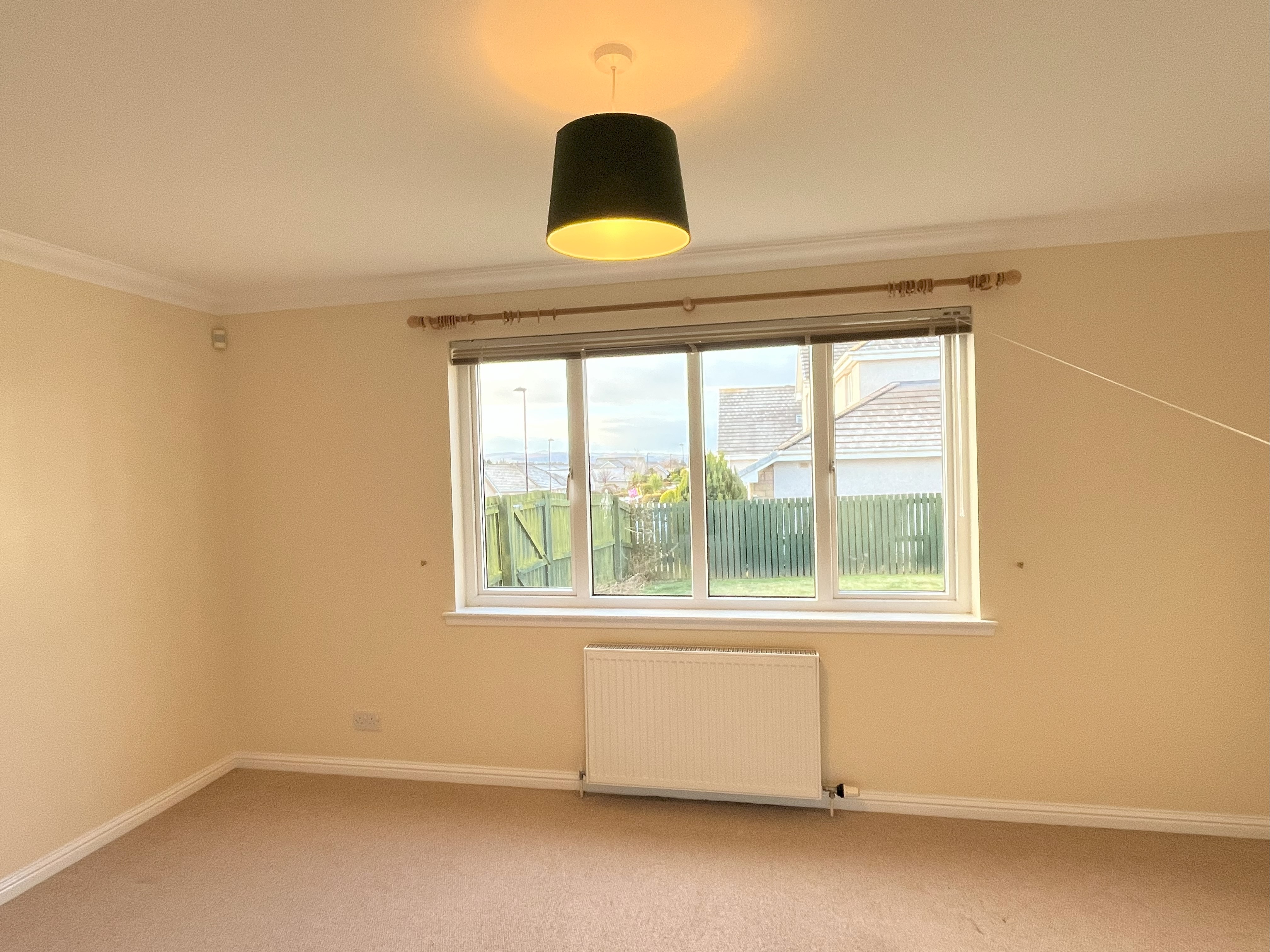 |
|
Bedroom 4
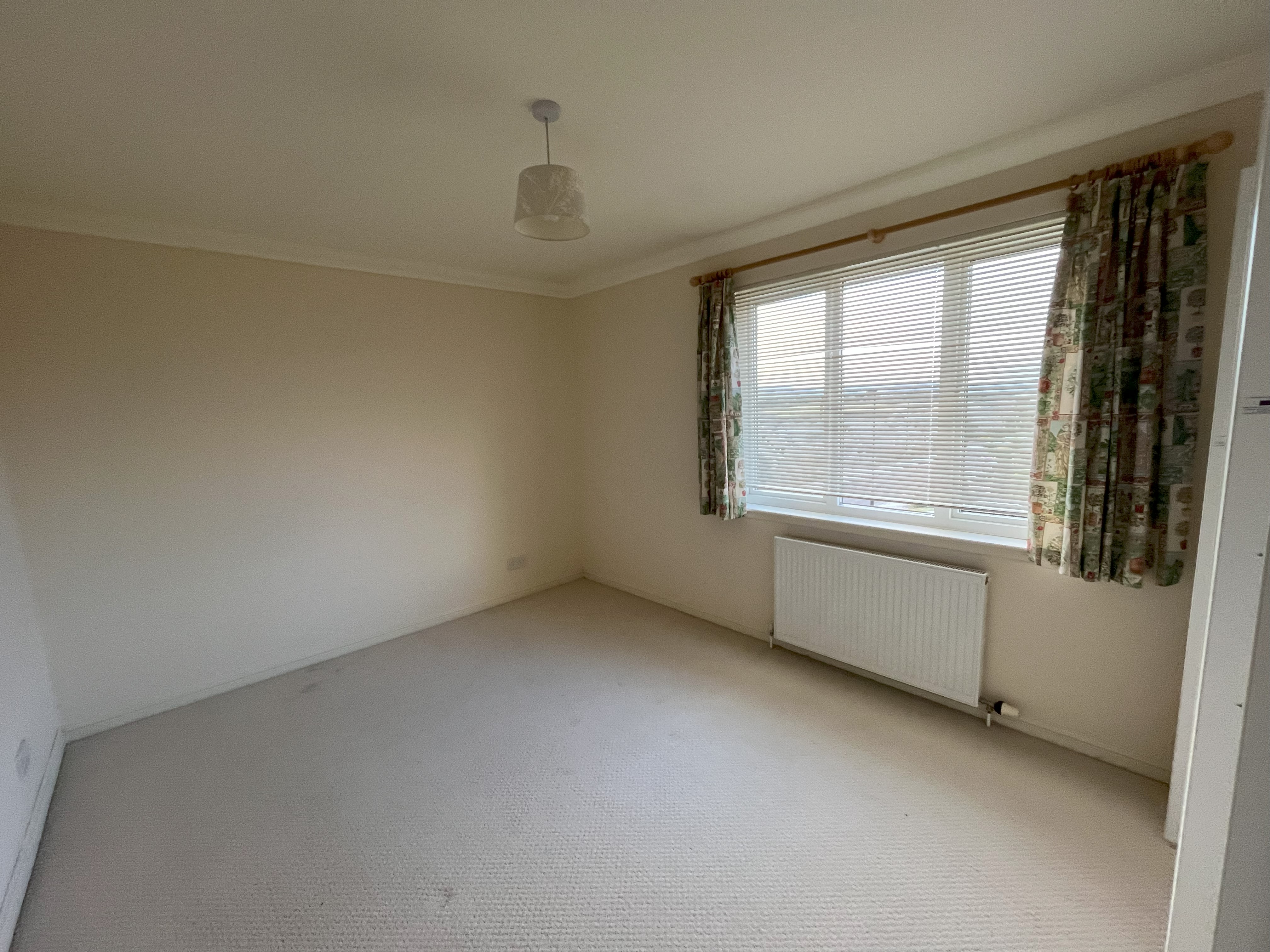 |
Jack n' Jill Bathroom
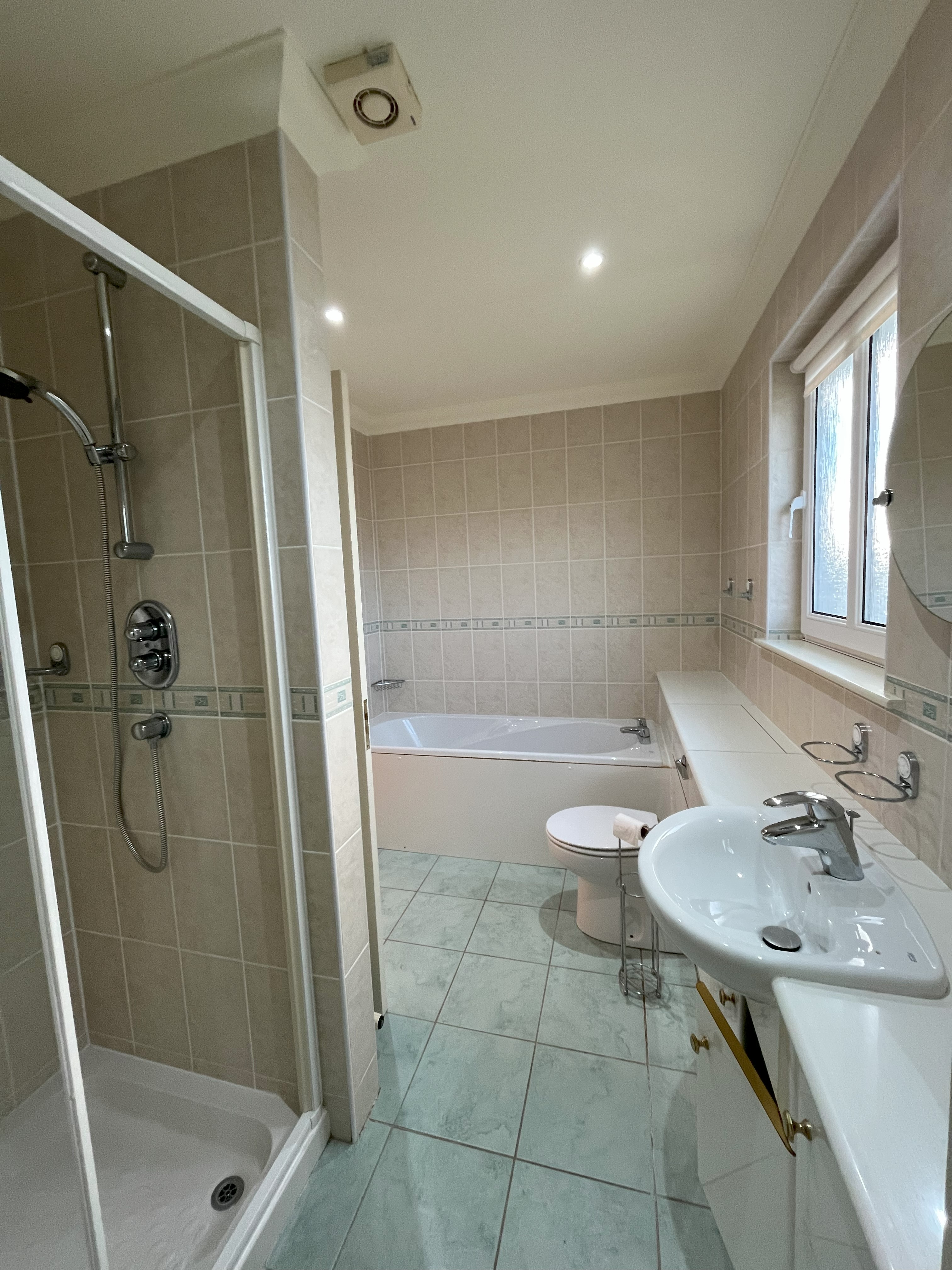 |
|
Rear Garden
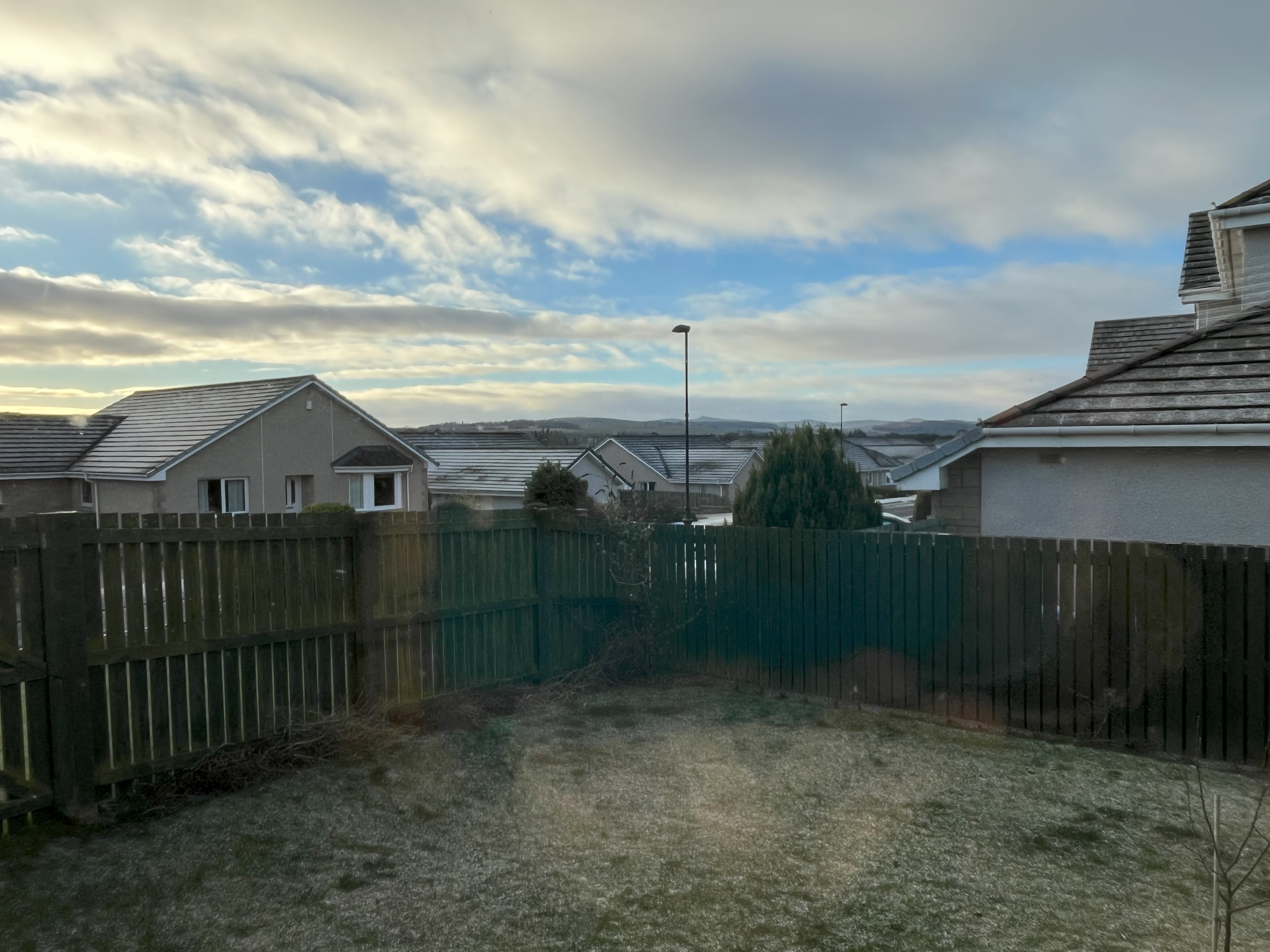 |
|
|
Photographs of our church buildings and halls can be found in the website Library using the hyperlinks below Inverarity Church, Hall and grounds East & Old Church after renovations East & Old Church Stained Glass Windows
|
|
